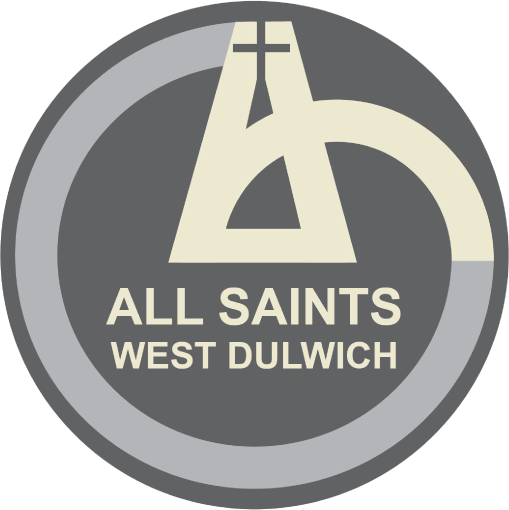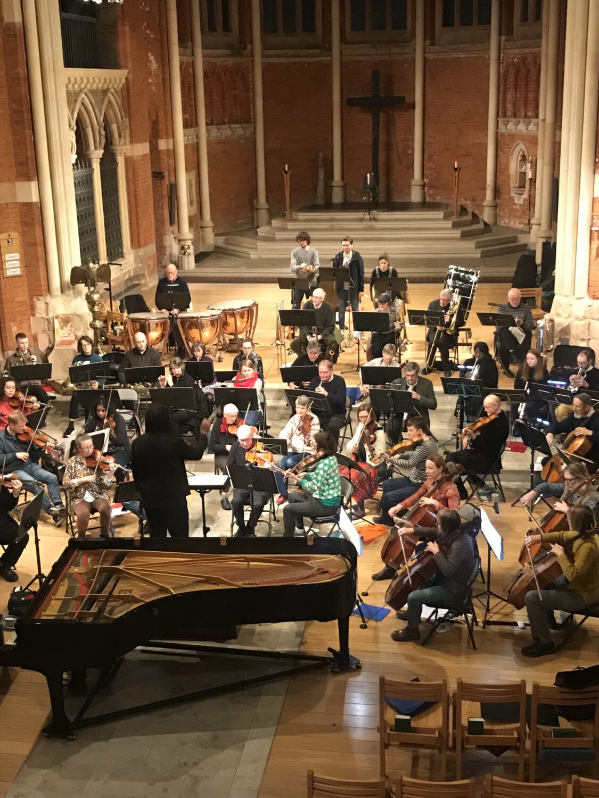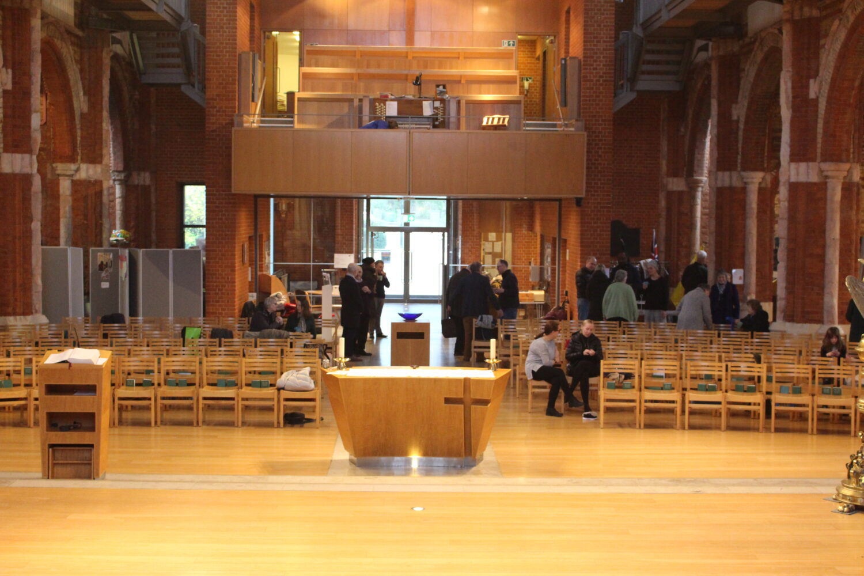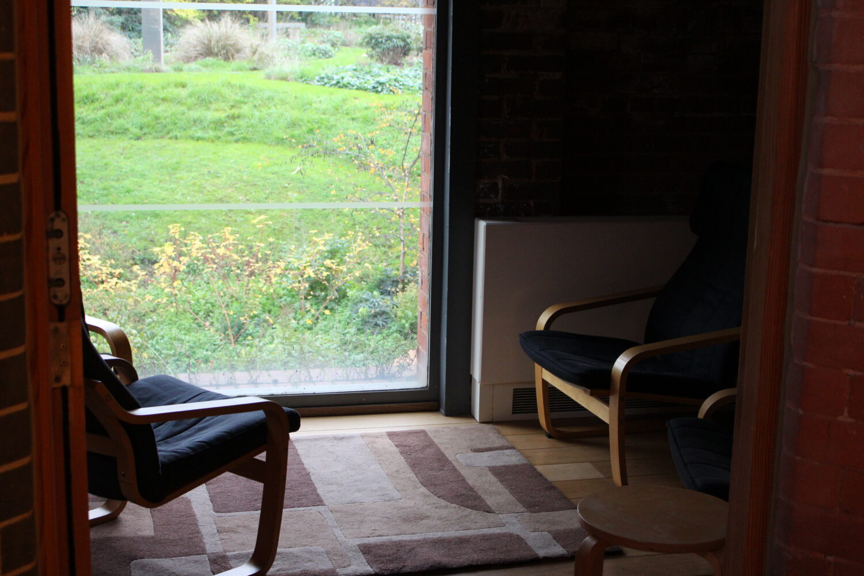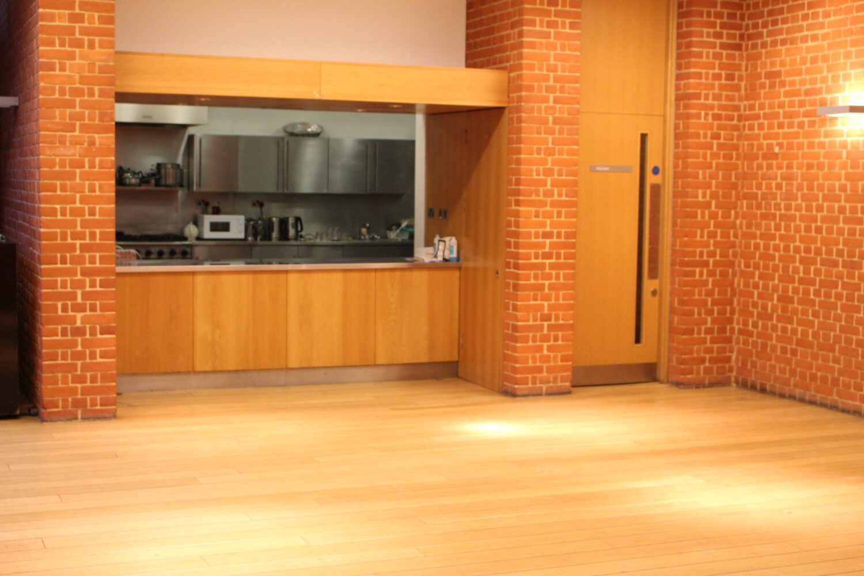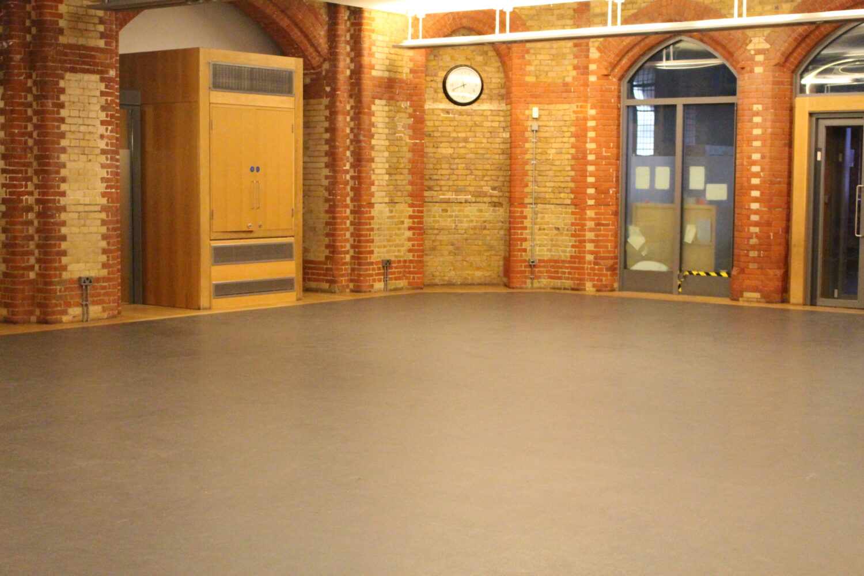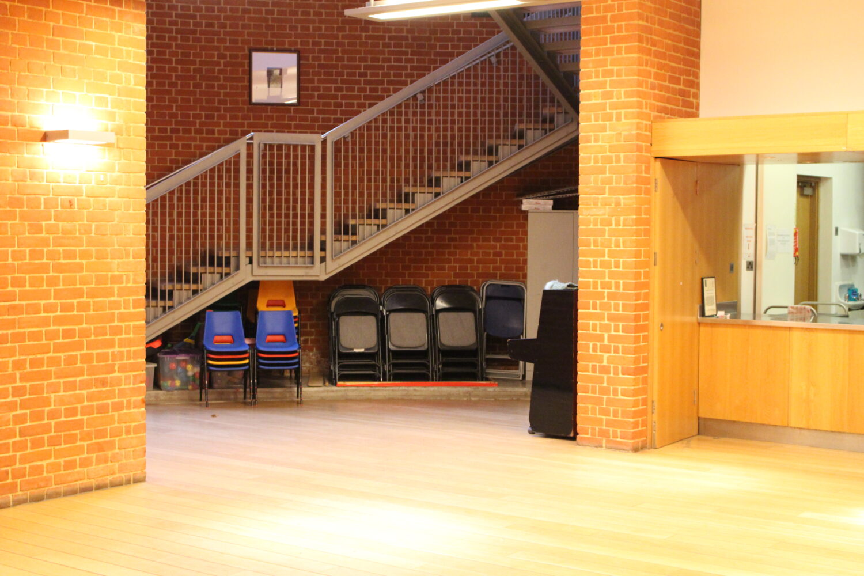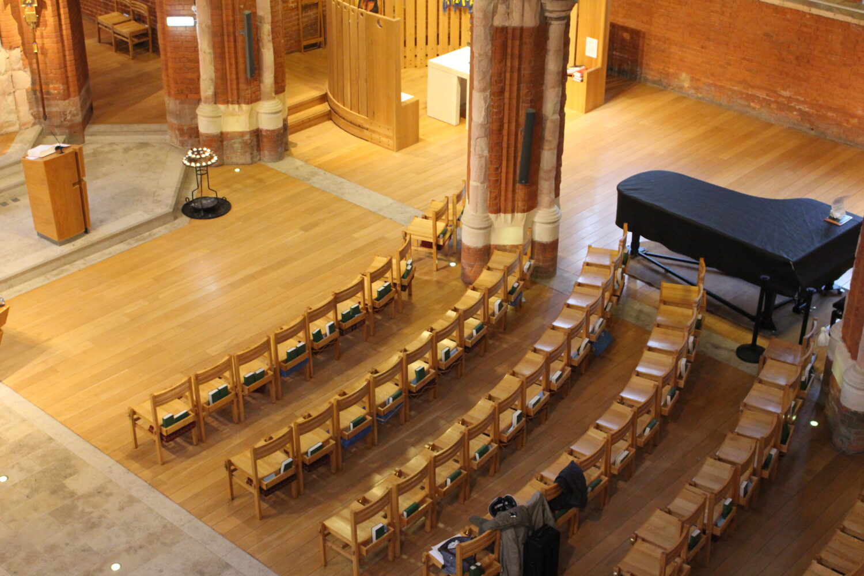Spaces for Hire
We have four high-quality spaces available for hire at All Saints (Sundays excluded).
Ground floor
The Church holds a maximum of 200 people. The Grade 1 listed church was rebuilt after a fire in 2000, and is a large, dramatic, beautiful space. It has an impressive semi-circular apse, a large, raked sanctuary, perfect for orchestras, and excellent acoustics. The late Victorian Gothic stone and brickwork are complemented by a sleek, modern aesthetic. It has a small galley kitchen and is ideal for large meetings, performances, filming and rehearsals.
Main Church
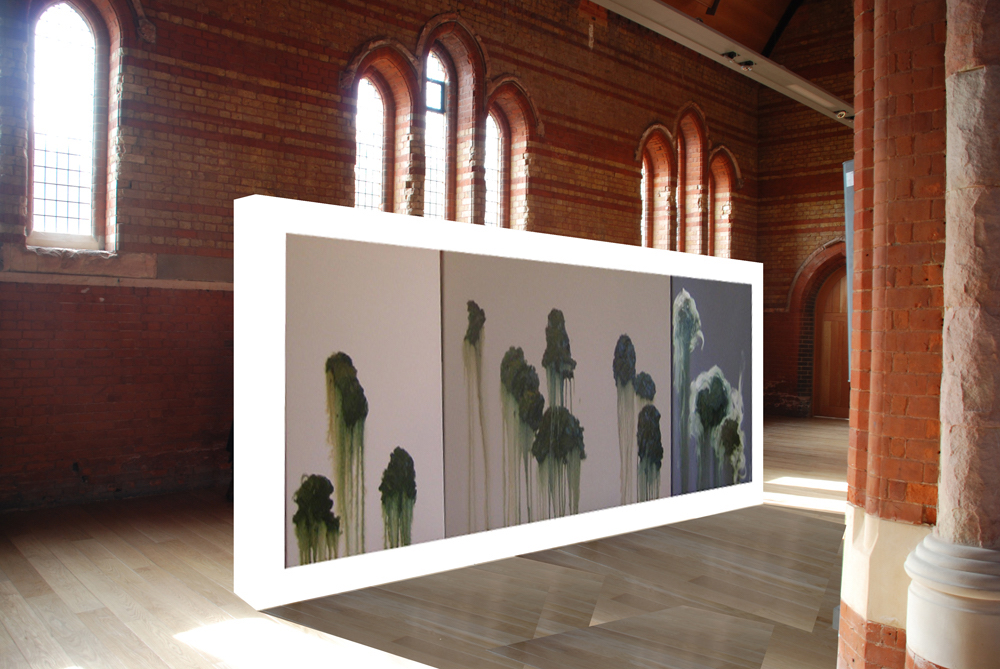
Dimensions:
Sanctuary and apse: 16.4m x 8.64m
North aisle: 15.84m x 7.64m
South aisle: 16.04m x 6.55m
Main nave: 16.35m x 12.95m
Galley kitchen: 12.10m x 11.27m
Capacity:
500 people standing
300 people seated
Facilities:
Organ and concert grand piano
Smart TV and free WIFI access
Music stands for concerts
Fridge, kettle, tea, and coffee making facilities, crockery and glassware
A variety of tables and chairs (including stackable chairs)
Other Details:
Disabled access is available throughout the church. There is a lift between the ground floor (Church and Hilda Room) and the lower ground floor (Crypt and Café). The ground floor has large doors opening out onto a wide step-free path through the front garden up to Lovelace Road. The lower ground floor is accessible either via a lift from the entrance hall to the church, or through two doors onto the south aisle path, which connects Lovelace Road and Rosendale Road. However, there are steps at the Rosendale Road entrance to this path.
Street parking is free on Lovelace and Rosendale Road.
Contact:
Email: events@all-saints.org.uk
Telephone: 020 8676 4550
Lower Ground Floor
The Crypt is spacious and holds a maximum of 90 people. It must be hired (at a reduced combined rate) together with the café, which provides access. It is ideal for medium sized community activities, including exercise classes, community groups, and children’s parties. It is available on Tuesday, Thursday, and Friday evenings, and on Saturday afternoons.
Dimensions: 15.48 x 12.40m.
Equipment: chairs and tables, including children’s chairs, fully fitted kitchen with catering facilities including gas oven, microwave, kettles, cutlery, fridge/freezer, and generous work surfaces for food preparation.
The Café is a delightful space, holding a maximum of 40 people. It can be rented separately from the crypt, at a reduced rate. It has a large, fitted kitchen, and a piano. It is ideal for small informal meetings, exercise classes or smaller children’s parties. It is available Tuesday, Thursday, and Friday evenings, and on Saturday afternoons.
Dimensions: café kitchen 7.65m x 4.67m, Café area 12.10m x 11.27m.
Equipment: crockery and glassware, chairs and tables, including children’s chairs, fully fitted kitchen with catering facilities including gas oven, microwave, kettles, cutlery, fridge/freezer, and generous work surfaces for food preparation.
Hilda Room
The Hilda Room is a small room on the ground floor for one-to-one meetings, or small groups of up to four people. It is a private space with a lovely view over the church garden.
Dimensions: 3.47 x 2.34m.
Booking arrangements
For events and hire enquiries please contact Zorah Baig at events@all-saints.org.uk / 020 8676 4550.
All Saints Church Booking Procedure
Terms and Conditions
Safeguarding Policy

